Micron Technology (2025)
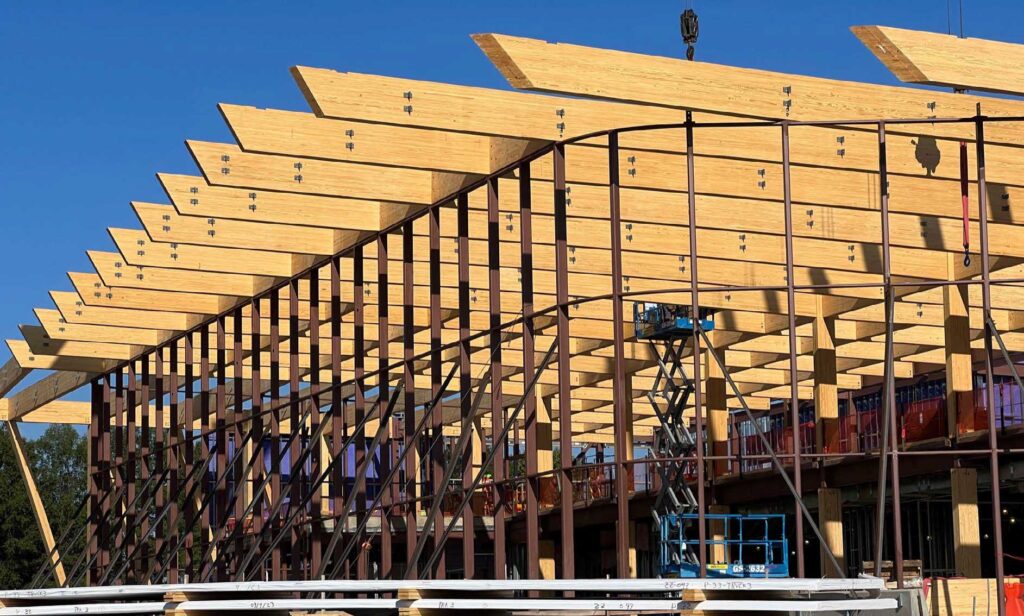
THE BUILDING IS DESIGNED WITH GLULAM POSTS AND BEAMS
Source: VaproShield; Credit: Aaron Gould, VaproShield, director of mass timber
Project Owner: Micron Technology
Project Location: 9600 Godwin Dr., Manassas, VA 20110
Completion Date: October 1, 2024
Architect/Designer: Jacobs
Mass Timber Engineer/Manufacturer: SmartLam
General Contractor: Whiting Turner
Structural Engineer: Jacobs
Other Contractors: Sauter and Western Wood Structure Carpentry Plus
TO EXPANDS ITS Virginia campus sustainably, Micron Technology chose a mass timber structure for its new administrative building and employee cafeteria. The decision reflects a growing preference in the industry for mass timber because of its renewable qualities; low carbon footprint; and the warm, natural aesthetic it brings to interior spaces. The design features glulam posts, beams, and perimeter braces, with a roof topped by 3-ply Cross-Laminated Timber (CLT) panels. This construction choice not only reduces embodied carbon; it also creates a vibrant, light-filled space where employees can relax and recharge.

LEFT — SLOPESHIELD PLUS ADHERED TO 3-PLY CLT PANELS
RIGHT — SLOPESHIELD PLUS IS UV-STABLE AND WALKABLE, AND ALLOWS FOR HEAVY MACHINERY
Source: VaproShield
Credit: Aaron Gould, VaproShield, director of mass timber
MANAGING MOISTURE DURING CONSTRUCTION
For a building designed with sustainable materials like mass timber, protection during construction is crucial, especially against environmental factors that can cause moisture damage. Recognizing this, the project team chose SlopeShield Plus SA as a temporary weather and moisture protection solution. The membrane was installed over the roof to shield the timber from rainfall, exposure to ultraviolet radiation, and jobsite conditions while allowing it to breathe and release internal moisture.
Mass timber’s sensitivity to moisture buildup can lead to long-term issues like mold growth, decay, and staining, compromising its beautiful natural aesthetic. SlopeShield Plus SA provided the essential dual function of blocking external water while enabling vapor to escape, thus keeping the timber dry and free from moisture buildup.
MANAGING MOISTURE AFTER CONSTRUCTION
SlopeShield Plus SA remains permanently adhered to the wood deck, performing as a continuous vapor-permeable air barrier membrane. Using SlopeShield Plus SA in the finished roof system as a continuous air barrier achieves long-lasting roof durability by reducing air and moisture infiltration by over 90 percent. Within the finished roof system, SlopeShield Plus promotes long-term integrity of the deck through premium moisture management technology.
By choosing SlopeShield Plus SA, the Micron expansion project protected this mass timber roof during the crucial construction phase, ensuring the structure remained dry and intact. The membrane’s ability to provide temporary weather protection, combined with its vapor permeability, safeguarded the building materials while allowing for smooth, uninterrupted construction. As a result, the new cafeteria building is ready to serve employees, offering a beautiful, naturally lit space with an exposed timber interior, all while benefiting from the long-term durability of VaproShield’s air barrier and moisture protection solution.
This case study has not been fact-checked, but it has been edited for length, clarity, grammar, and style.
Download PDF
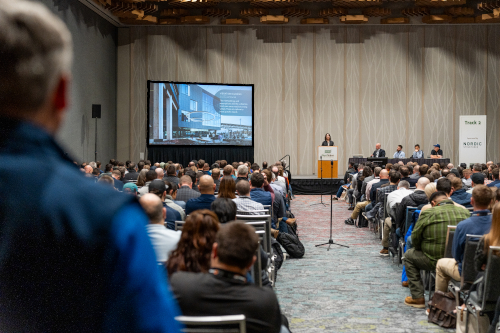 View the Agenda
View the Agenda
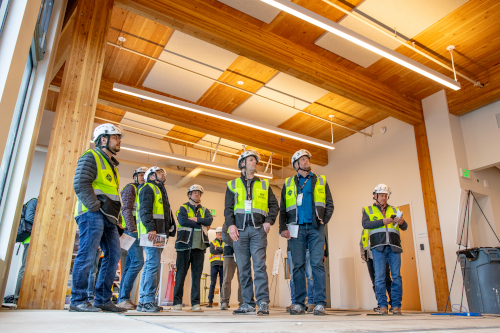 Book a Building Tour
Book a Building Tour
 Book Your Exhibit Space
Book Your Exhibit Space
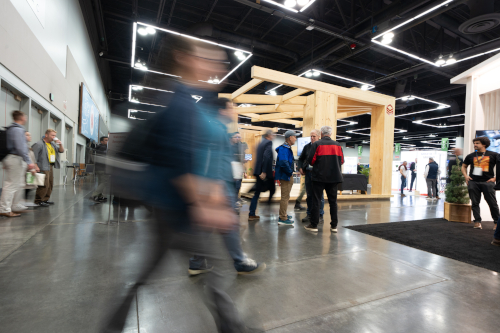 Explore the Exhibit Hall
Explore the Exhibit Hall
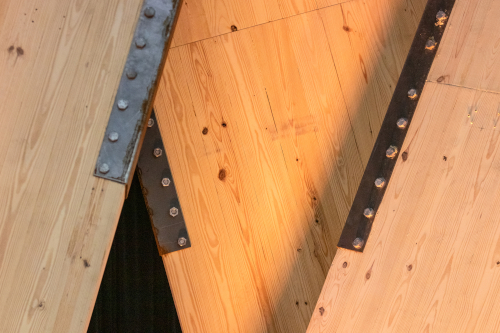 Become a Sponsor
Become a Sponsor
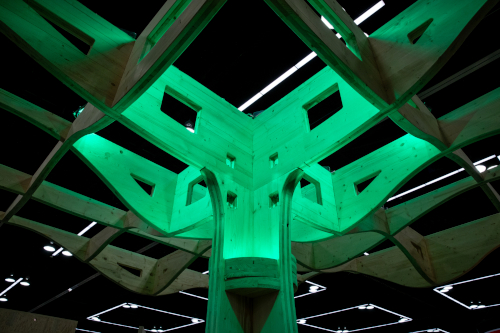 View Sponsors & Partners
View Sponsors & Partners
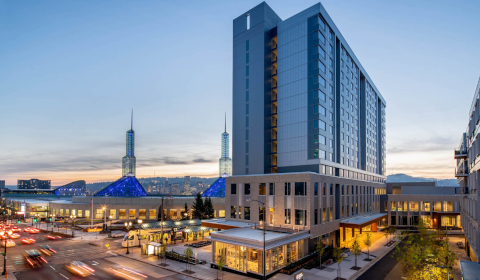 Reserve Hotel Rooms
Reserve Hotel Rooms
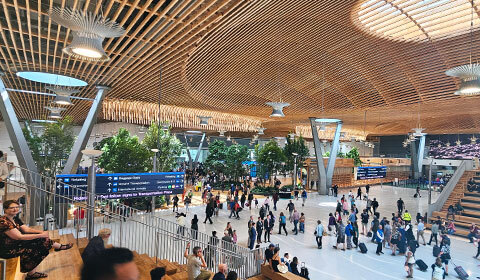 Discounted Plane Tickets
Discounted Plane Tickets
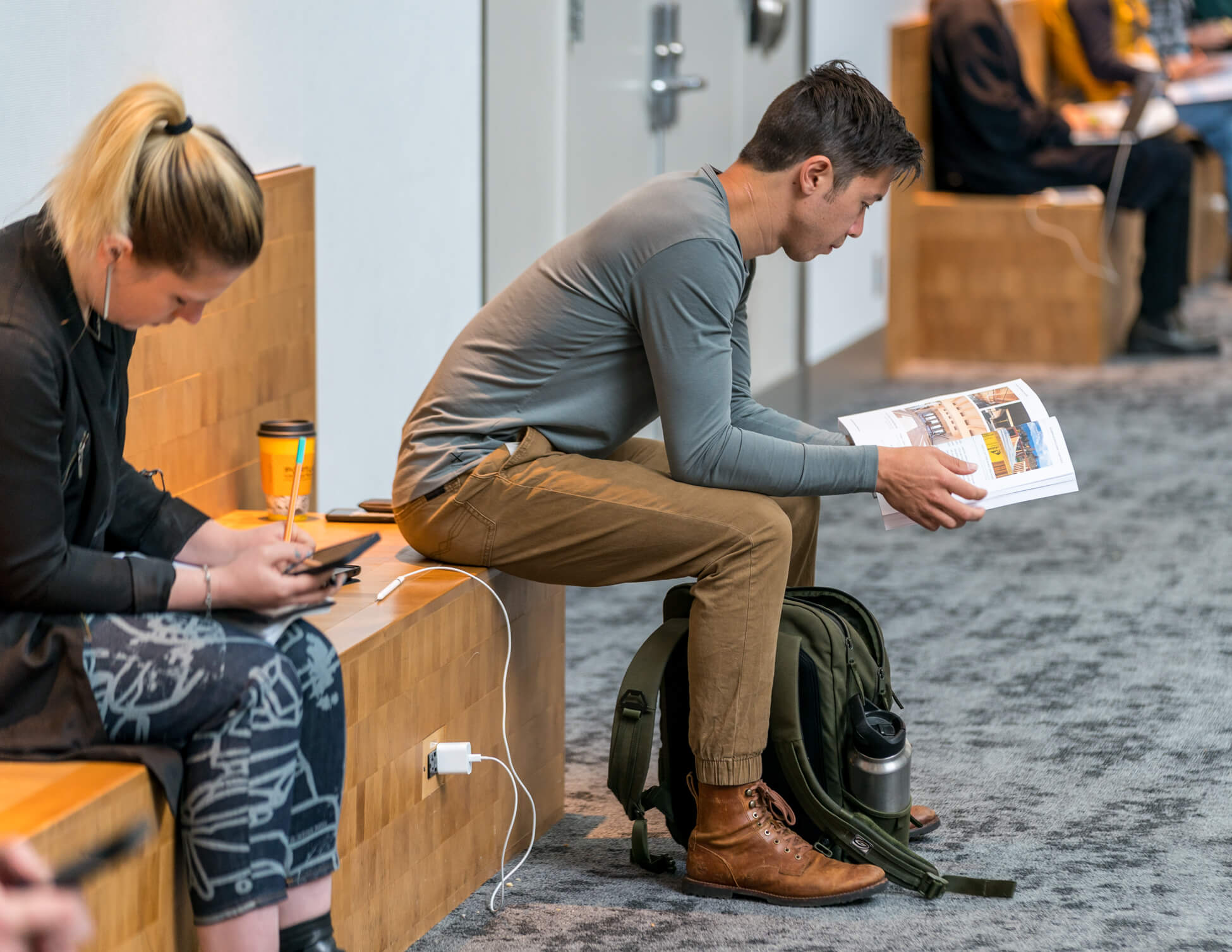 Read Case Studies
Read Case Studies
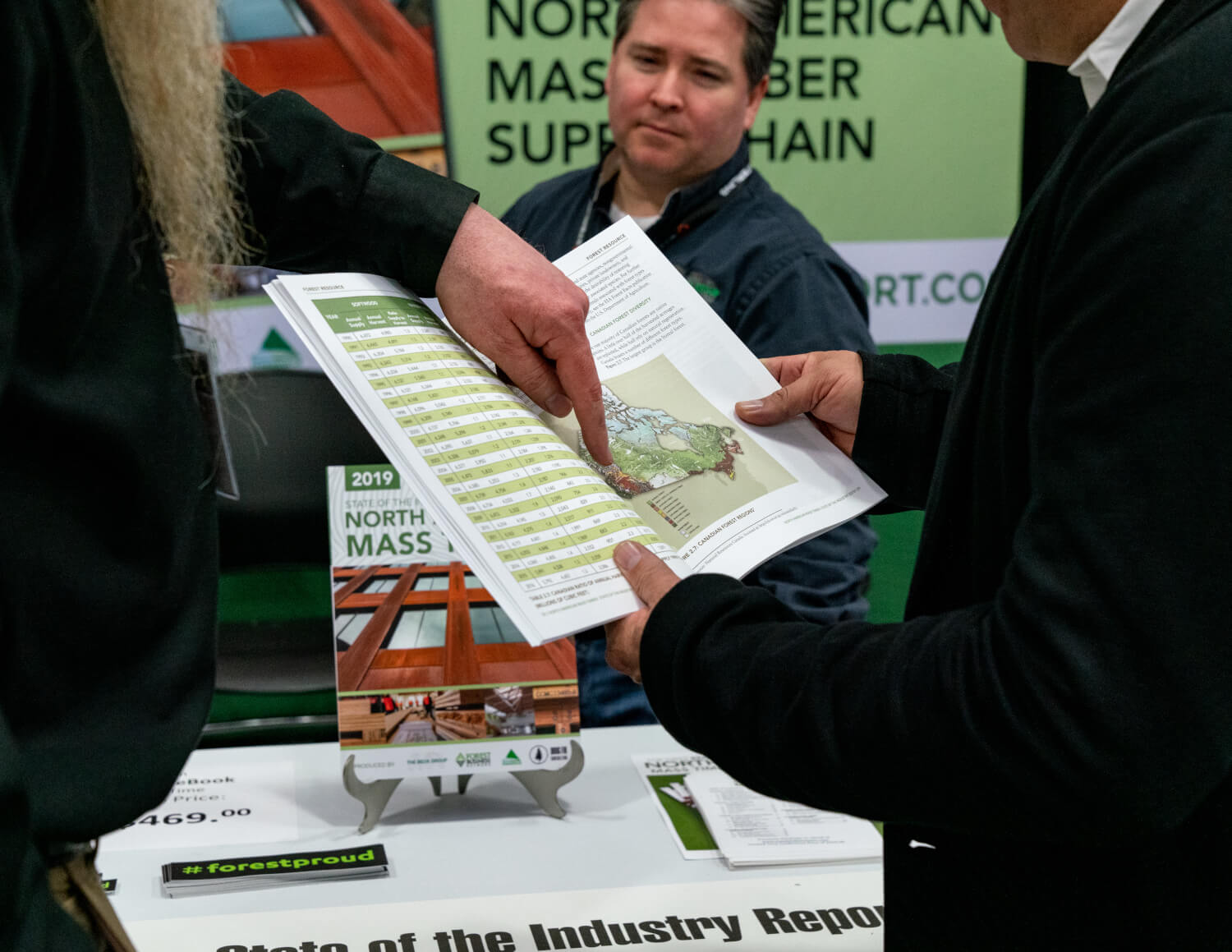 Download Past Reports
Download Past Reports