Thursday, March 28, 2024
Financial Performance Case Studies Across the Spectrum: Industrial, Biotech, Housing, Vertical Additions
Oregon Ballroom 201 | Overflow: C123-124Track 4 content developed by ULI Northwest & ULI Randall Lewis Center for Sustainability
Moderator:

Creating a Financial Roadmap: The World’s First Developer-Driven Living Building Uses Mass Timber
The PAE Living Building is the first developer-driven Living Building in the world. It proves the viability of developing mixed-use commercial structures using mass timber that improve both their urban and ecological context while delivering financial returns.
The project pencils out for investors, providing an 8.5% internal rate of return over the anticipated 10-year hold with a 10% rent premium. Hear from developer and designer on the numbers for how this first-of-its-kind funding model is creating a roadmap for others.
From design to construction to financing, we will share strategies for how the team built the case for using mass timber as a material. For example, a wood-framed building was slightly more expensive when compared with alternatives, but it was preferred for providing a 40% embodied carbon reduction compared to steel, along with another reason: exposed cross-laminated timber serves double duty as an interior finish. To that end, mass timber can support a superior interior environment where people want to be, even during a down market. We’ll share how the financial performance of the project proves this out with a building that is 85% occupied in a 40% market.
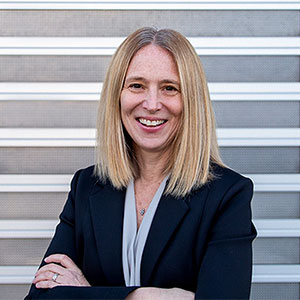
From Jewel Box to Investment Gem: The Lakeview Office Building's Path to Success
In today’s competitive real estate market, developers are constantly seeking innovative ways to create high-demand office buildings that will yield long-term value in their investments. The Lakeview Office Building is the first mass timber office development east of greater Seattle. This “Jewel Box” project — a small-scale development with high-quality design and construction — is situated in a desirable gateway location in a high-demand district and is a testament to innovation and sustainability, setting a new standard for high-quality office development.
Developer Jason Henderson will share the development team’s commitment to building a unique and attractive asset that commands top rents and generates long-term value for investors, as well as the project team’s method of adopting a marginal cost-versus-value approach to project decision-making. Rather than focusing solely on cost control, decisions were made through various lenses, including cost versus value, an openness to experiment with new technologies and materials, the desire to provide undeniably attractive amenities, enhance the surrounding neighborhood, and minimize its ecological impact. Leveraging the relationship between value, cost, and economics allowed the development team to make decisions that maximized the proforma — provided tenant improvement savings, decreased the construction timeline, and increased rent premium.

Advocating Mass Timber for Affordable Housing: A Comparative Examination of Construction Options in Terms of Cost
Prefabricated mass timber construction, where buildings are manufactured and assembled instead of being strictly site-built, reduces a project’s environmental impact and helps reduce risk, improve quality, and shorten construction timelines.
At Element5, we’ve had positive results using mass timber for affordable housing. One such success story, is 41-unit, 4-storey YWCA supportive housing building in Kitchener, Ontario, that provides a safe and secure place for women who have experienced homelessness. The decision to use prefabricated mass timber components for both the structure and building envelope significantly reduced the construction schedule — the completion of design, approvals and construction all occurred within one year of contract award, and the building itself was fully assembled in just 20 days.
Based on the success of this project, we proceeded to work on a second building on the same site — YWCA Building 2, an affordable housing 10-unit mass timber building for mothers and children who have experienced homelessness. This building was also completed in less than one year of construction and welcomed occupants in March of 2023.
In this talk, our founder — Patrick Chouinard — will talk about the YMCA case study, will share learnings, and dispel some beliefs about mass timber and affordable housing.

619 Ponce: Can a Locally-Sourced Building Help a Project Pencil Out?
619 Ponce is Atlanta Georgia’s first locally grown mass timber building. Gain insight from the lessons Jamestown learned on sourcing the building from its own timberland, and how the local supply chain helped to reduce the cost of the building. Perhaps more interesting, how did the buildings tenants react to this “Farm to Table/Seedlings to Solutions” project?

Mass Timber and K-12 Schools
Evergreen Charter School in Hempstead, New York, is a five-story K-12 school building comprising approximately 90,000 SF located in a low-income neighborhood. The design uses multiple mass timber structural systems and mass timber exterior shading devices to demonstrate a cost-effective solution that reduces the construction schedule time. It serves as a prototype for the next generation of K-12 schools and expands the market opportunities for mass timber.
Through experience we have seen that schools are particularly vulnerable to concerns about budget constraints, schedule overruns and suffer from risk aversion; and it is difficult for them to benefit directly from the positive environmental improvements. By designing from the start with mass timber in mind and selecting the right structural systems in the right locations, mass timber for schools can be a cost-neutral solution that reduces the overall schedule time and provide high-quality learning environments. In demonstrating the business case for mass timber within this community and typology we believe it is achievable for all.
Evergreen Charter School in Hempstead, NY, is a five-story comprising approximately 90,000 SF K-12 facility. The design uses multiple mass timber structural systems and mass timber exterior shading devices to demonstrate a cost-effective solution that reduces the construction schedule time. It serves as a prototype for the next generation of K-12 schools and expands the market opportunities for mass timber.

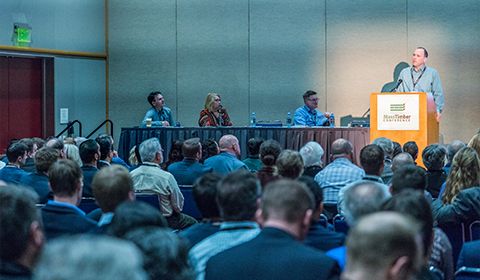 View the Agenda
View the Agenda
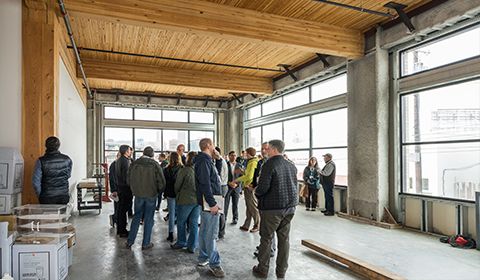 Book a Building Tour
Book a Building Tour
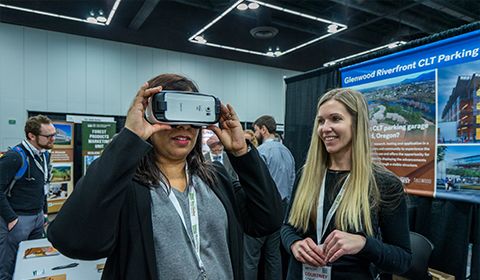 Book Your Exhibit Space
Book Your Exhibit Space
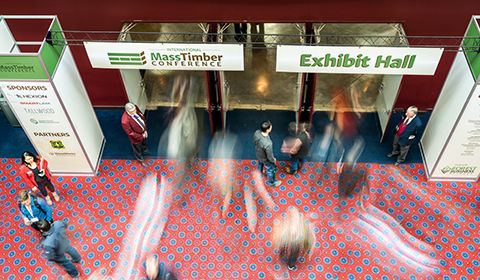 Explore the Exhibit Hall
Explore the Exhibit Hall
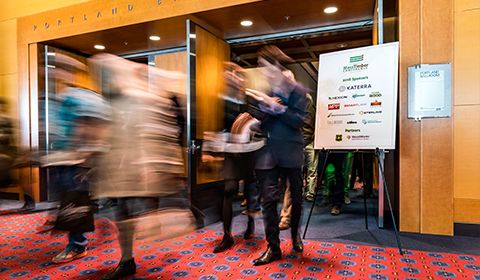 Become a Sponsor Today
Become a Sponsor Today
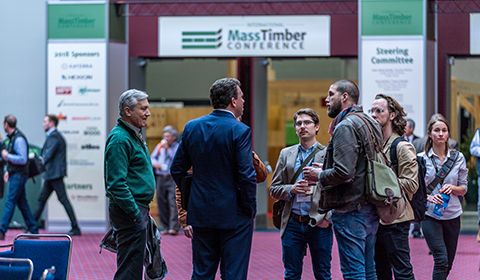 View Sponsors & Partners
View Sponsors & Partners
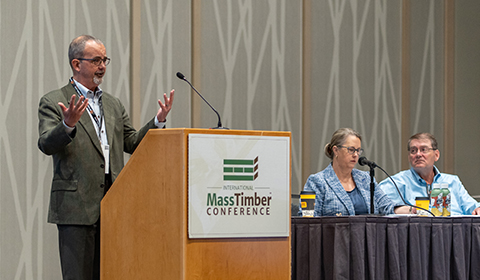 Call for Content
Call for Content
 Purchase Report
Purchase Report
