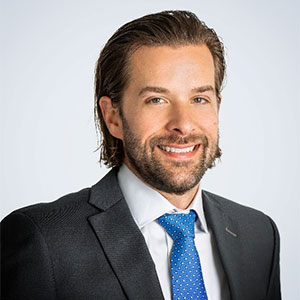Thursday, March 28, 2024
Owner/Tenant Perspectives: Community and Tenant Engagement, Leasing/Subleasing, Marketing and Tenant Improvements
Oregon Ballroom 201 | Overflow: C123-124Track 4 content developed by ULI Northwest & ULI Randall Lewis Center for Sustainability
Moderator:

Attracting Tenants by Optimizing Mass Timber Buildings from the Inside Out
While the benefits of mass timber construction are abundantly clear from an ESG value, equally important are the benefits for owners and tenants, as a better caretaker of tenants, a differentiator for developers, and de-carbonizer for the world. We’ll share insights into what the future-ready mass timber Science Building will function like, feel like, and look like — measured by data — and how it’s meeting the evolving needs of workplace tenants increasingly looking for spaces that can promote the health and wellbeing of their employees and communities.
We will:
- Address the benefits of mass timber including up to 80% less embodied carbon to build, 30% faster speed to construction, sustainability, and wellbeing, and discuss ideas to reduce the operational energy by 30%, provide up to 40% EUI savings, produce 50% less greenhouse gas emissions, and the reduction of lab to office ratio.
- Examine the benefits of natural ventilation for the workplace and how to provide 100% natural ventilation 34% of the year.
- Demonstrate how to design a building from the inside out for tenant optimization, maximum tenant lease depth flexibility, and an amenity rich design incorporating interconnecting stairs and access to the outdoors on every floor.

Mass Timber and Leases: Capturing Opportunities and Managing Risks
Mass timber projects present novel challenges, but also many opportunities to reduce carbon, support health and wellness, and engage tenants with ownership’s sustainability goals. They also offer a chance to reframe the landlord/tenant relationship to optimize building performance and alignment towards shared climate goals.
That said, mass timber is still an emerging space with a number of unknowns. As regulation and industry best practices evolve, forward thinking and flexible lease language can help manage some of the risks of uncertainty through construction and occupancy. In addition, leases for mass timber projects can be a valuable tool to take full advantage of mass timber’s high performance potential. This presentation will outline how well drafted leases can support these important projects, including:
- Maintenance and insurance requirements germane to mass timber projects
- Bolster tenant engagement, and sharing of costs and incentives through collaborative language
- Examples specific to commercial and multi-family projects
- Support for ESG-driven data reporting and opportunities to advance social metrics
- Intersection with building performance standards
T3 Market Perspectives
Hines developed T3 to address the growing demand for contemporary, cutting-edge office space for tech and creative companies. Piloted in Minneapolis more than a decade ago, every T3 building is a unique reflection of community, grounded in core attributes.
Rather than focus on the T3 look and feel, this session will compare the local dynamics of cities where T3 product has been built, explore T3 performance in the context of today’s market conditions, and discuss everything from construction costs to leasing. We will also address some lessons learned along the way and discuss what factors have made T3 so successful.
T3 is continually evolving and with every new project, Hines is creating a more efficient, future-proof model for positive change in the built environment.

Community and Connections: Engaging the Public in Private Development
In today’s competitive market, successful private development engages the communities in which they are created by focusing on placemaking and connections. Using mass timber to draw a connection to the historic timber roots of the Pacific Northwest, Northlake Commons represents a new way to amplify public and tenant engagement while providing healthy, restorative spaces that serve both the office and lab tenants and the broader neighborhood.
The 270,000gsf lab-ready office project is located on Lake Union in Seattle, Washington, and with more than 60,000sf of outdoor space for work and relaxation, the project will be one of the largest of its kind in the United States. The presentation will discuss the approach to making a project of this quality pencil and how the design and development team navigated a seismic shift in workplace design.
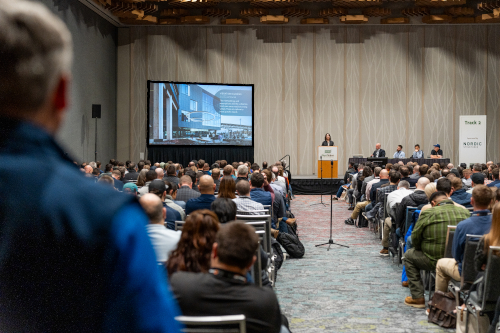 View the Agenda
View the Agenda
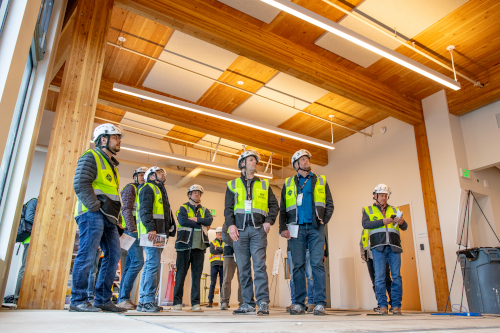 Book a Building Tour
Book a Building Tour
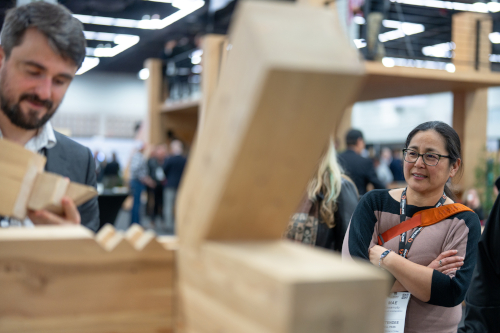 Book Your Exhibit Space
Book Your Exhibit Space
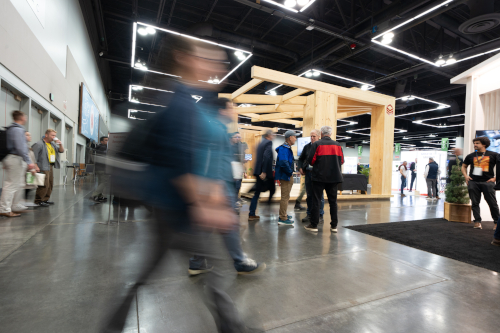 Explore the Exhibit Hall
Explore the Exhibit Hall
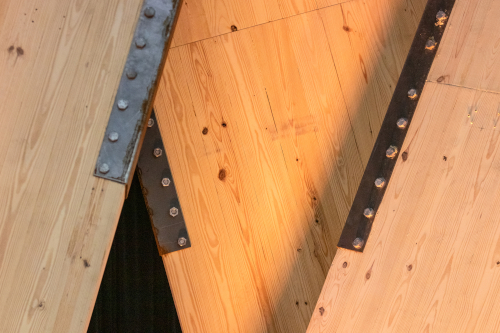 Become a Sponsor
Become a Sponsor
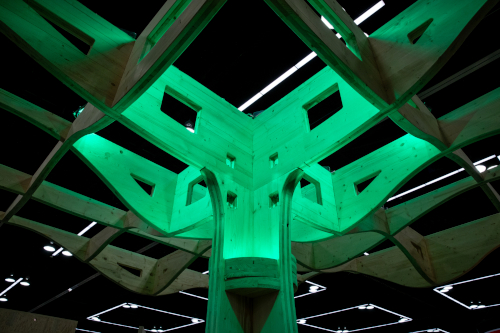 View Sponsors & Partners
View Sponsors & Partners
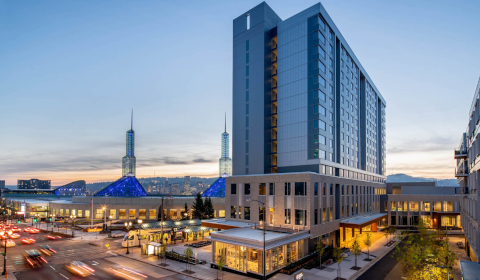 Reserve Hotel Rooms
Reserve Hotel Rooms
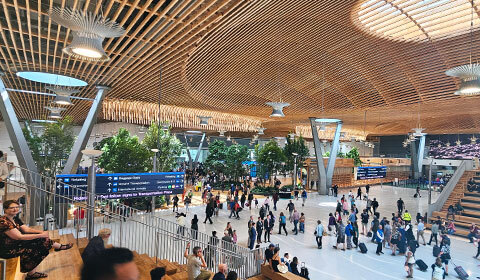 Discounted Plane Tickets
Discounted Plane Tickets
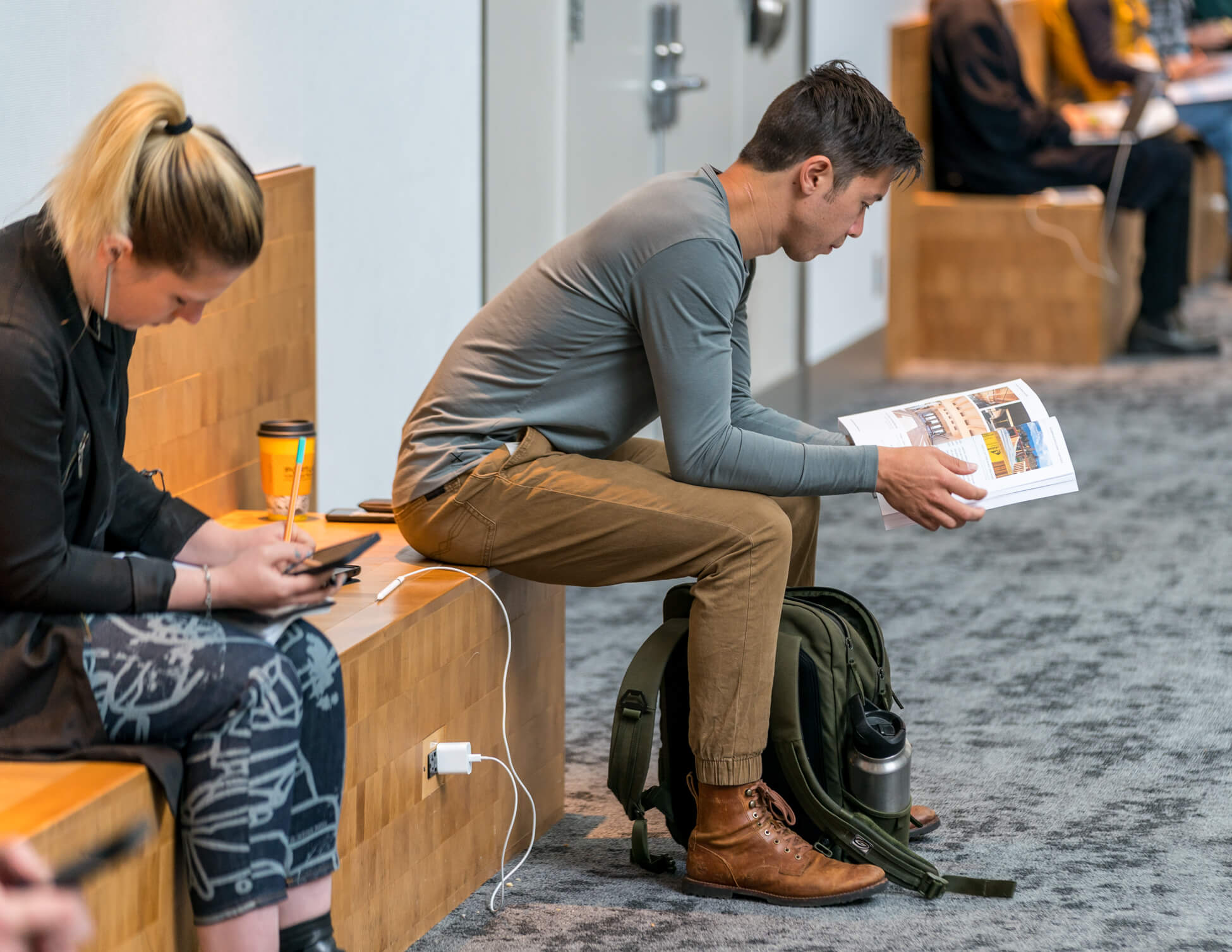 Read Case Studies
Read Case Studies
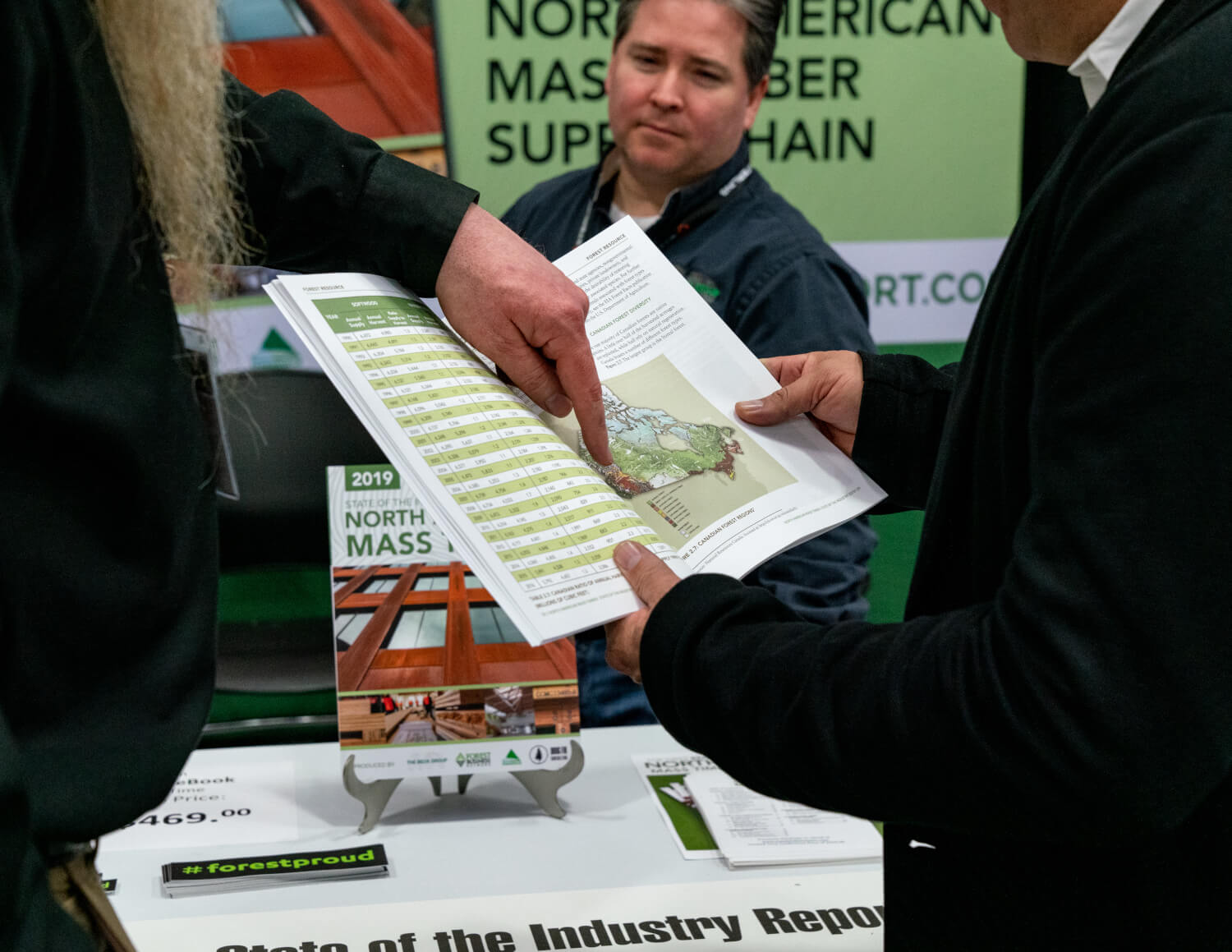 Purchase Past Reports
Purchase Past Reports


