Tuesday, March 26, 2024
ADVANCED WORKSHOP | Advancements in Timber: Cutting-Edge Mass Timber Research and Design
Oregon Ballroom 203NOTE: This is an OPTIONAL event and must be purchased separately from any attendee passes. Only available to those who purchase a Full or 1-Day pass to the conference. Purchase a workshop ticket on pg. 3 of the registration form.
Cost: $175
About the Advanced Workshop...
This fast-moving workshop is tailored for design professionals seeking to stay at the forefront of mass timber. Speakers will dive deep into the cutting-edge realms of research, testing, and design, exploring the latest innovations advancing the mass timber industry. Led by research professionals, practitioners, industry experts, and thought leaders, participants will gain insights into topics such as advanced timber techniques, structural optimization, and fire design. From understanding the nuances of hybrid timber systems to leveraging the potential of emerging materials, attendees will be equipped with knowledge and inspiration to tackle ambitious projects and redefine the possibilities of modern timber construction.
Solving the Technical Barriers for CLT Exterior Walls: Fire Testing and Code Solutions
The most efficient construction for residential buildings is utilizing CLT as an exterior wall, where it can be a load-bearing element, form the thermal insulation, and provide an efficient lightweight solution. But this does not occur in the U.S. Why? There are two barriers to the use of CLT as an exterior wall; a complicated code compliance path and the need for an NFPA 285 fire test. What if both of these problems were solved?
This presentation provides a summary of the work carried out to solve these barriers to CLT exterior walls. Funded by a Wood Innovations Grant and led by Timberlab and Arup, presenters David Barber and Hans-Erik Blomgren will provide details on the code compliance path allowing for CLT exterior walls, in low, medium, and high-rise buildings. They will then present details of two successfully completed NFPA 285 fire tests, enabling the use of CLT as an exterior wall. NFPA 285 fire testing has been a significant missing link for project teams, preventing the implementation of CLT as an exterior wall. The presentation will also highlight how the information is available publicly for all project teams to use, thanks to the support of Woodworks.
Fire Protection Testing for Compartmentation in Mass Timber Structures
Mass timber fire tests are critical to demonstrating fire safety. The first part of this presentation covers compartmentation. Without proper compartmentation, fires would move freely within a building and lead to the structure itself contributing to the spread of fire. This presentation dives into proven solutions for penetrations, joints, and perimeter fire barriers in mass timber elements. The second part of this presentation tackles the need to consider how fire affects structural connections between mass timber elements. The stage will be set for establishing fire protection systems that limit char contraction at connections, which in turn reduce the need for increased sizing of timber elements.

Fire Performance of Modern Mass Timber Connections
Research performed in the past few years has allowed the increase in knowledge about the underlying mechanisms of timber connections in fire. The fasteners mainly consisted of bolts and steel plates, as in “heavy timber construction,” and the tests were performed on relatively short fire duration (< 1-h), which makes the results useless for buildings required to provide at least one hour and even more useless when a greater fire-resistance is required. The research showed that heat transfer through the metallic elements can initiate charring of the inner wood fibres surrounding the fasteners. This thermal degradation of both the wood fibers and metallic elements when heated can yield to undesired premature and sudden failures. Nowadays, mass timber connections are concealed within the timber for aesthetic reasons, while improving its fire performance. Modern connections now rely in the wood inherent embedment strength combined to the axial withdrawal capacity of innovative fasteners such as self-tapping screws. This has resulted in significant changes in design principles of timber connections. This presentation will provide the outcomes from a series of fire-resistance tests on modern mass timber connections, as well as design recommendations to suit the requirements of the IBC for the fire protection of connections.
Mass Timber Fire Design Standards: AWC’s Fire Design Specification (FDS) for Wood Construction
The design of mass timber structures subject to fire design scenarios continues to evolve as new testing and research is completed and additional data informs practice. The American Wood Council, publisher of several key wood codes and standards, has recently updated the Fire Design Specification for Wood Construction (FDS).
This presentation by Paul Armstrong of AWC will provide an overview of the recent mass timber-related changes in the FDS and explain how practicing design professionals can utilize the information in their project designs.

Hybrid Timber: Low Carbon and Long Spans
In 2021, EllisDon and DIALOG partnered on a large-scale research & development effort aimed at pushing the boundaries of mass timber construction and developing a low carbon, long span alternative to concrete and steel. The resulting Hybrid Timber Floor System (HTFS) combines cross-laminated timber with post-tensioned concrete to unlock a 40 foot exposed timber span. The system is now in full scale prototype testing with patents pending in five countries. This presentation will explore what it took to develop, test, and commercialize this innovative mass timber structural product.
Beam-Coupled CLT Shear Walls: A High-Capacity Timber Lateral System
As a material, mass timber is inherently more brittle and less stiff than structural steel or reinforced concrete which makes the design of practical timber lateral systems challenging. One option for improving the lateral capacity of CLT-based shear walls is to install steel link beams between adjacent panels to form a coupled shear wall. Recently, a CLT shear wall system with steel link beams was cyclically tested and exhibited a ductile failure mode through yielding of the link beams. The critical beam-to-wall connection was also investigated at the component level and 3 different connection types were shown to be feasible. Supported by experimental and analytical research, this hybrid steel-timber lateral system expands the structural possibilities for low and mid-rise buildings in seismically-demanding regions.

Post + Panel: The Next Generation of Point-Supported CLT
Point-supported CLT systems, such as that applied at the 18-storey UBC TallWood House in Vancouver, Canada, represents one of mass timber’s most cost competitive systems. By eliminating beams and utilizing the panels in two-way bending this floor system can reduce material volumes and provide simple MEP routing solutions, more easily allowing mass timber to compete with steel or concrete in tall multi-unit residential development.
However, the lack of current North American-based research and associated code design guidance hinders industry wide adoption. Fast + Epp has undertaken a large testing program to evaluate and refine current design methods and to develop a reliable and efficient design methodology. The testing, underway since fall 2022, has completed its first two phases including small-scale shear testing and mid-scale punching tests.
Preliminary punching strength results and initial design approach outcomes will be presented alongside next steps, including full scale testing and plans for working with the Canadian design standards committee for potential code adoption.

Mass Timber Use in Storm Shelter Construction
The Blake School in Hopkins, Minnesota, recently finished construction on a new Early Learning Center to house their Pre-K, First Grade, and Kindergarten students. The building is a hybrid structure, with glulam columns and beams and concrete slab floor construction. The building was required to house a storm shelter in accordance with IBC section 423 and ICC 500. The design team utilized the same hybrid construction in the school’s gymnasium to serve as the storm shelter, using glulam beams to span 50′ between CMU bearing walls. Using timber in this setting required careful attention to code and special detailing of members and connections to withstand heavy roof loads and large uplift pressures.

Mass Timber Designs for Rapid Housing Projects
In 2021, YW of Kitchener-Waterloo (YWKW) obtained funding from the federal Rapid Housing Initiative (RHI) to construct supportive housing for homeless women in the community. The 41 compact, yet accessible, 1-bedroom transitional housing units on a narrow parcel of surplus land were designed, constructed, and occupied within one year of contract award.
The optimized mass timber design resulted in time and cost savings during construction. These savings helped meet the financial constraints of the project while maximizing the climate action response through mass timber’s reduced carbon footprint. Exposed mass timber elements also impart a sense of warmth and well-being rarely seen in austere supportive/affordable housing projects.
This presentation shares best practices and lessons learned from this and other recently completed projects along with several other similar projects in various stages of design and construction.

Validation of Vibration Design for CLT Floors
This presentation will review the floor vibration performance of the University of Washington’s Health Sciences Education Building, which has a hybrid structural frame that was constructed with steel beams, cross-laminated timber (CLT) panels, and a concrete topping slab. The U.S. Forest Service awarded a Wood Innovations Grant for this project to help validate the procedures of the 2021 US Mass Timber Floor Vibration Design Guide. This grant provided a unique opportunity to compare floor vibration analysis results with lab testing and field measurements.

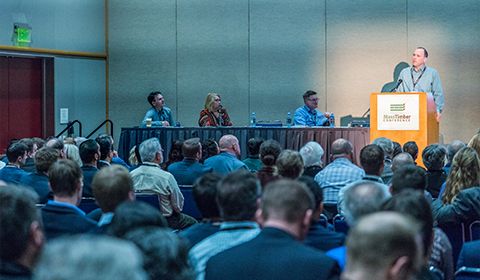 View the Agenda
View the Agenda
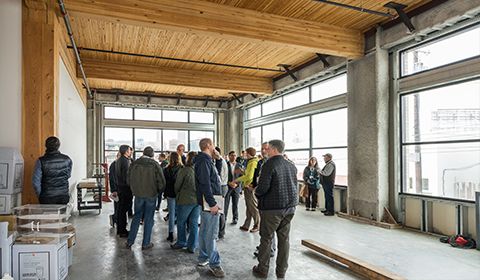 Book a Building Tour
Book a Building Tour
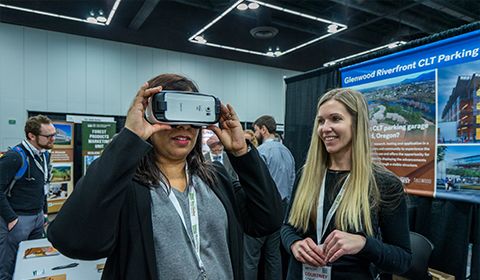 Book Your Exhibit Space
Book Your Exhibit Space
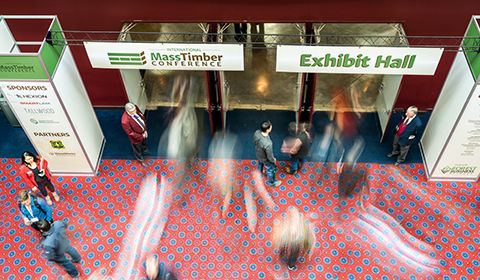 Explore the Exhibit Hall
Explore the Exhibit Hall
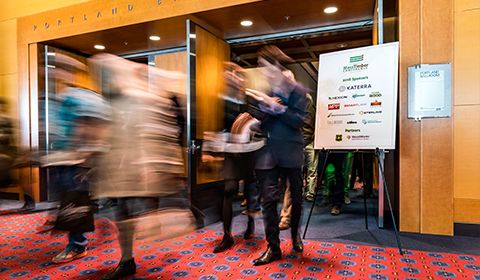 Become a Sponsor Today
Become a Sponsor Today
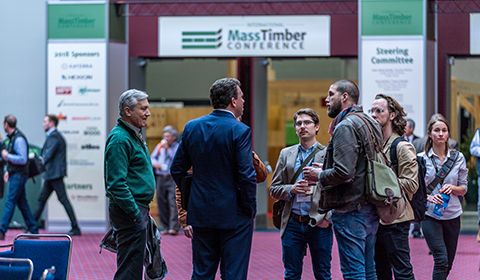 View Sponsors & Partners
View Sponsors & Partners
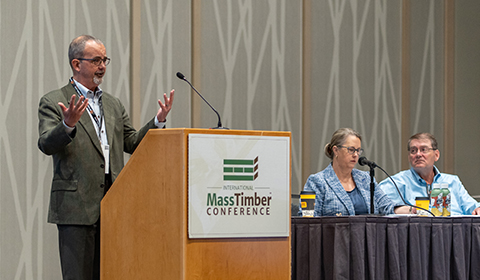 Call for Content
Call for Content
 Purchase Report
Purchase Report






